PROJECT SHOWCASE
Click on images to enlarge
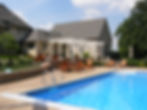
Pool deck

Back yard before
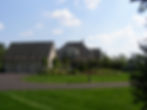
Side patio and landscape to house

Pool deck
Galloway Project
With a growing family, the client turned their sights on the backyard as a family gathering place for fun and relaxation. Starting with an almost blank slate, the back yard now includes an upper terrace area with a quiet nook off the master suite, table space for eating or playing games and space to grill off the kitchen. The lower patio allows more room for dining tables, a place for both shade and sun worshipers and everyone's favorite place to spend the day, in the pool. For even more relaxation, there is a hot tub that spills into the pool on the far side of the pool. All of this is surrounded by beautiful landscaping making it their own private family retreat.
When the new homeowners realized the existing deck on the back of their house was rotting and needed to be removed, this created the opportunity to change the back of the house to better fit their lifestyle. Their wish list included a larger entertaining area, seating walls, a natural gas fire pit, low voltage lighting and landscaping to complete the vision.
While the natural gas line was being run for the fire pit, the decision was made to make the lamp post lights natural gas as well, creating a lovely glow in the evenings.
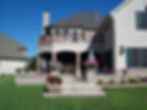
New upper deck and lower patio with bar area and fire pit

Project before

Fire pit on patio.

New upper deck and lower patio with bar area and fire pit
Dublin Project
When the new homeowners realized the existing deck on the back of their house was rotting and needed removed, this created the opportunity to change the back of the house to better fit their lifestyle. Their wish list included a larger entertaining area, seating walls, natural gas fire pit, low voltage lighting and landscaping to complete the vision.
While the natural gas line was being run for the fire pit, the decision was made to make the lamp post lights natural gas as well, creating a lovely glow in the evenings.
Powell Project
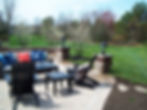
Patio with seating walls and fire pit

Removal of existing landscape and walkways

Paver steps

Patio with seating walls and fire pit
After the new rear addition was completed, it was time to install an outdoor living area to complete the new space. Requirements for the new outdoor room were a large paver patio area including seating walls, a fire pit and access from several back doors to both the patio and side yard. The result is a patio are large enough for several areas of family fun or entertaining friends.

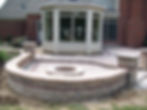


Dublin II Project
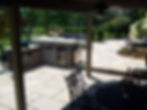
New outdoor living area.
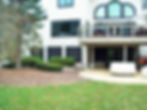
Walk out lower level before

Planting bed at the end of the fire pit.

New outdoor living area.
Powell II Project
When the homeowners decided it was time to add more entertainment space to the back yard, a wish list for the was created. The house already had a walkout lower level with an existing concrete patio, so the list included updating and expanding the patio area, an outdoor kitchen and a fire pit with seating around it. The new outdoor living area now accommodates all of their wishes, starting with covering the old concrete patio with stone and expanding it along the back of the house.
The new kitchen bar contains a grill, refrigerator, ice drawer and seating for 6 to 8 people. A large gas fire pit with seating was also added, but with a unique twist. The backside of the fire pit wall has a custom made support for quickly attaching 1 or 2 outdoor movie screens for outdoor movie viewing. Who wouldn't enjoy dinner and a movie under the stars on this patio?!

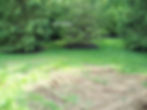
Side yard before


Dublin III Project
The homeowner's wish was to design a large patio for entertaining that also connected the side and rear entrances of the home. The mature landscaping surrounding the property was already in place, so the patio was designed to compliment the existing space, while meeting the homeowner's needs. The result was a large patio with seating walls for extra seating and low voltage lighting to both light the way between the doors and to add ambiance to the entertainment space.
